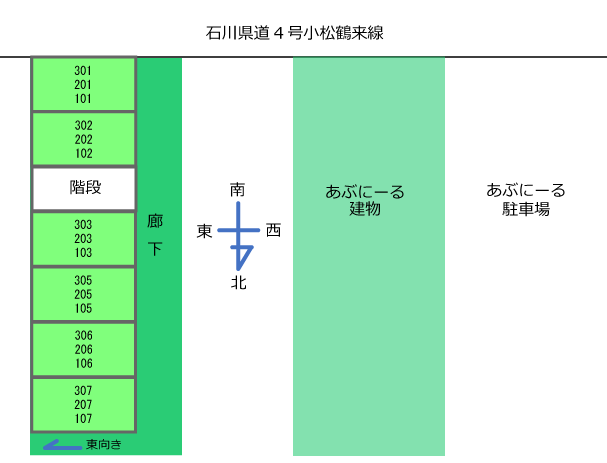Infomation
| Floor plan type | Kitchen, Livingroom, Bathroom, Restroom |
| Rent Money | 43,000 JPY/mo. |
| Common-Serice Fee | 3,000 JPY/mo. |
| Deposit | rent money of two months |
| Key Money | none |
| Agent's Commision | none |
| Charge For Service | none |
| Parking | 2,000 JPY/mo. |
| IPv6 compatible FLET'S Hikari | free |
| Structure / number of floors | Heavy steel frame 3 stories |
| Completion | 2018 |
| Area | 29.23 Square meter |
Photo Gallary
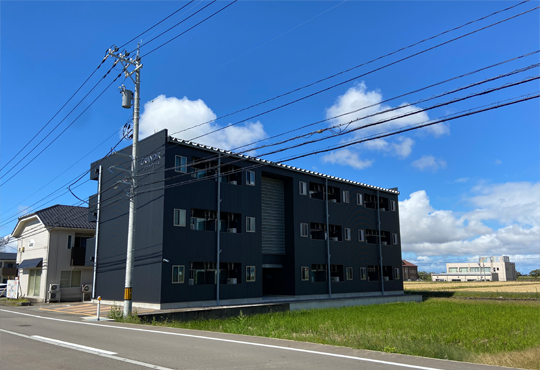
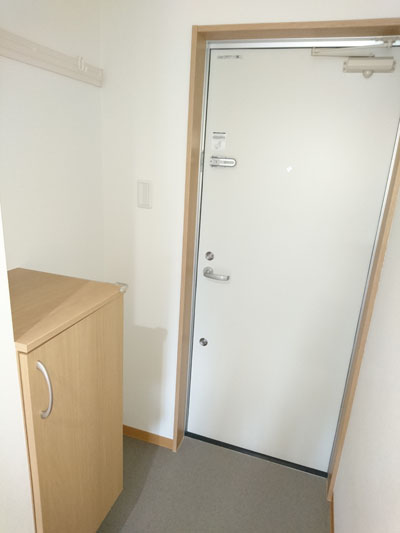
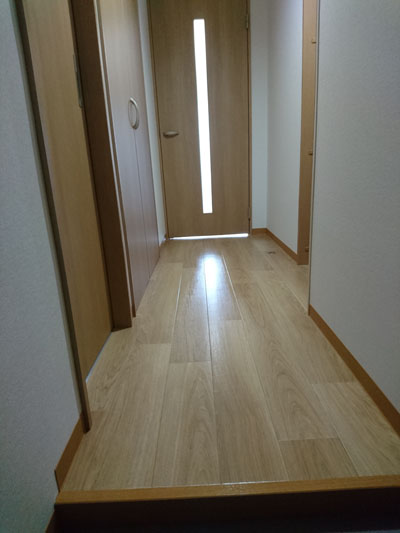
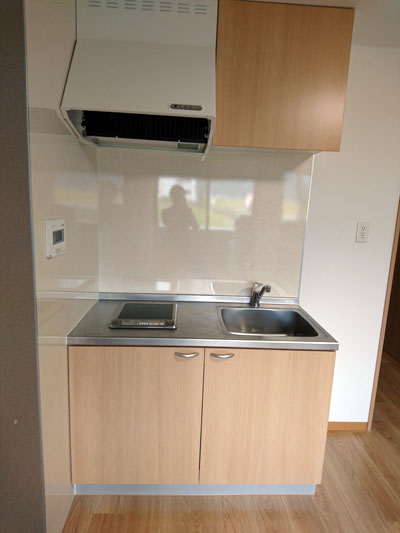
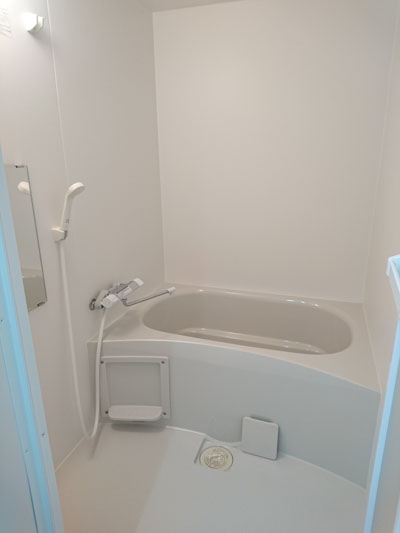
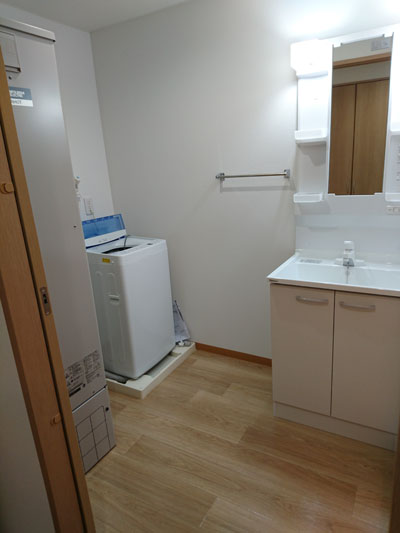
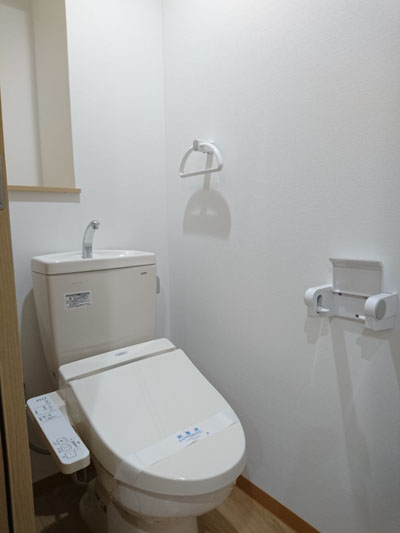
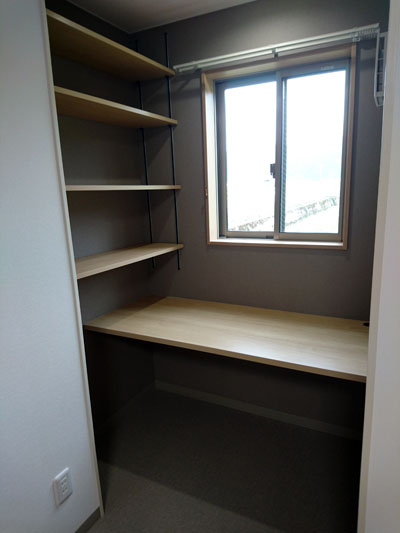
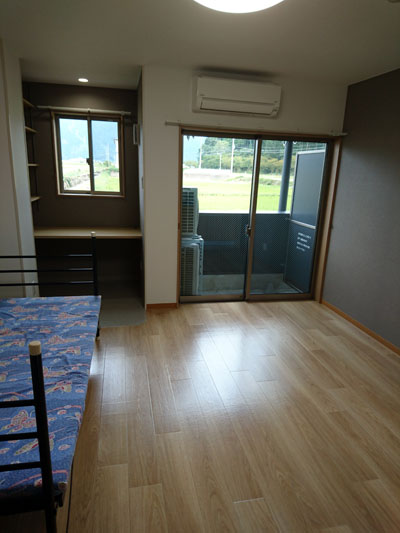
Room Layout
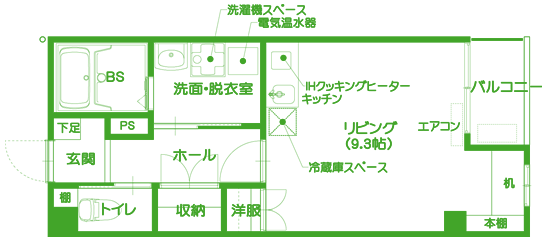
Facility
| Air conditioner | Independent of bathroom | Washlet | Space for washing machine |
 |  |  | |
| Wooden cushion floor | Balcony | Built-in Bookshelf and desk | IH Cooking Heater |
| Electric water heater | Fire alarm | IPv6 compatible FLET'S Hikari | Parking |
| Cycle parking space | Lighting equipment | Security camera | Delivery box |
| Curtain | Tire storage location | ||
 (*Cleaning fee required) |
Address
Ka-61-1, Miyatakemachi, Nomi, Ishikawa, 923-1205, Japan
Building Layout
